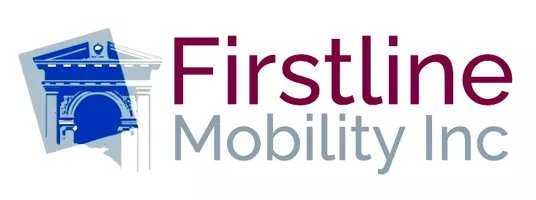For more information regarding the value of a property, please contact us for a free consultation.
Key Details
Sold Price $2,105,000
Property Type Single Family Home
Sub Type Single Family Residence
Listing Status Sold
Purchase Type For Sale
Square Footage 2,177 sqft
Price per Sqft $966
MLS Listing ID ML82021997
Sold Date 11/07/25
Bedrooms 5
Full Baths 2
Half Baths 1
HOA Y/N No
Year Built 1981
Lot Size 7,318 Sqft
Property Sub-Type Single Family Residence
Property Description
Welcome to this light-filled 5 BD, 2.5 BA approx 2,177 sf home located in the desirable Pierce Ranch neighborhood, showcasing serene oak-studded vistas and rolling hill views of Almaden Valley. Lovingly maintained by the original owners, this residence enjoys a peaceful setting at the quiet upper end of the street, just a short stroll to Almaden Meadows Park and Quicksilver Trail with it's miles of hiking, biking, and equestrian paths. Fresh exterior paint, manicured landscaping, and an inviting front porch set a warm and welcoming tone. Inside, discover beautiful hardwood floors, freshly painted interior, and new carpet in all bedrooms. The open-concept kitchen has been recently refreshed with new quartz countertops, painted oak cabinetry, and new stainless-steel appliances, flowing seamlessly into the inviting family room with a fireplace and large sliding glass door. Venture out to the expansive backyard with its charming park-like setting, ideal for entertaining, play, or quiet relaxation. Conveniently located in North Almaden, you'll enjoy shorter commutes while still being minutes from top-rated schools, parks, and abundant outdoor recreation. A wonderful place to call home!
Location
State CA
County Santa Clara
Area 699 - Not Defined
Zoning A-PD
Interior
Cooling Whole House Fan
Flooring Carpet, Tile, Wood
Fireplaces Type Family Room
Fireplace Yes
Appliance Dishwasher, Electric Cooktop, Disposal, Range Hood, Self Cleaning Oven, Vented Exhaust Fan
Exterior
Garage Spaces 2.0
Garage Description 2.0
Fence Wood
Pool None
View Y/N Yes
View Mountain(s)
Roof Type Composition
Total Parking Spaces 2
Private Pool No
Building
Lot Description Level
Faces Northwest
Story 2
Foundation Concrete Perimeter
Water Public
Architectural Style Traditional
New Construction No
Schools
Elementary Schools Simonds
Middle Schools Castillero
High Schools Pioneer
School District San Jose Unified
Others
Tax ID 57541009
Financing Conventional
Special Listing Condition Standard
Read Less Info
Want to know what your home might be worth? Contact us for a FREE valuation!

Our team is ready to help you sell your home for the highest possible price ASAP

Bought with Henry Cai Keller Williams Thrive
GET MORE INFORMATION

Chi Hye Williams
Broker Associate | License ID: 01912994
Broker Associate License ID: 01912994



