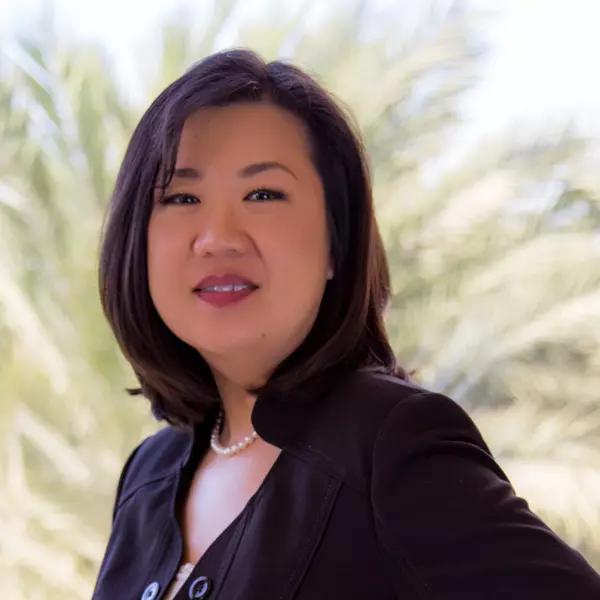For more information regarding the value of a property, please contact us for a free consultation.
Key Details
Sold Price $14,000,000
Property Type Single Family Home
Sub Type Single Family Residence
Listing Status Sold
Purchase Type For Sale
Square Footage 10,750 sqft
Price per Sqft $1,302
MLS Listing ID SR23062104
Sold Date 10/04/23
Bedrooms 6
Full Baths 7
Half Baths 2
HOA Y/N No
Year Built 2023
Lot Size 0.440 Acres
Property Sub-Type Single Family Residence
Property Description
SELLER FINANCING AT 4% - CALL FOR DETAILS!!! Welcome to 550 Hanley Ave, a spectacular gem, North of Sunset! Over 10,750 square feet of exquisite quality and impeccable style. This brand-new transitional masterpiece designed by Ken Ungar features flawless materials and craftsmanship. It is replete with luxurious amenities and ideally situated on one of the most coveted streets in Brentwood. East Coast sensibility and California Cool blend seamlessly to create an environment of comfort, livability, and sophistication in this estate-quality property. Exquisite designer finishes are throughout. Entering you find a welcoming, light-filled home on a remarkably grand scale. Formal spaces, including the elegant living room, home office, dining room, and wine cellar, effortlessly transition to the more casual areas, including a chef's caliber kitchen and family room with wet bar and a dramatic fireplace. A bifold corner pocket door opens the family room to reveal a gorgeous, resort-like oversized backyard secluded and surrounded by lush landscaping with a resort-like pool, hot tub, BBQ/bar area. The pool house has a private bathroom, kitchen, and a fabulous living area overlooking the pool and the backyard that utilizes bi-fold glass doors to make indoor/outdoor living a perfect combination. Atop the graceful staircase or elevator, you find a comfortable lounge anchoring the upper level. The grand master suite is a peaceful haven with a fireplace, spa-like bathroom, private balcony, and two expansive, elegant walk-in closets reminiscent of posh designer boutiques. There are three additional bedrooms upstairs, a fifth bedroom on the main level, and a sixth bedroom on the lower level. The lower level is a proper entertainer's paradise, with a wet bar, second family room, sizeable professional-grade home theatre, spacious home gym, dry sauna, steam room with shower, and private massage room. The pool boasts electric covers and there is an ample three-car garage. This stunning, high caliber forever home is the ultimate bargain in its neighborhood!
Location
State CA
County Los Angeles
Area C06 - Brentwood
Zoning LARE15
Rooms
Basement Finished, Utility, Sump Pump
Main Level Bedrooms 1
Interior
Interior Features Beamed Ceilings, Wet Bar, Built-in Features, Brick Walls, Balcony, Breakfast Area, Dry Bar, Separate/Formal Dining Room, Eat-in Kitchen, Elevator, High Ceilings, Open Floorplan, Pantry, Recessed Lighting, Smart Home, Tandem, Wired for Data, Bar, Wired for Sound, Bedroom on Main Level, Entrance Foyer
Heating Central
Cooling Central Air, Dual, ENERGY STAR Qualified Equipment
Flooring Wood
Fireplaces Type Family Room, Gas, Living Room, Primary Bedroom, Outside
Fireplace Yes
Appliance 6 Burner Stove, Built-In Range, Barbecue, Double Oven, Dishwasher, ENERGY STAR Qualified Appliances, ENERGY STAR Qualified Water Heater, Free-Standing Range, Freezer, Disposal, Gas Water Heater, High Efficiency Water Heater, Hot Water Circulator, Ice Maker, Microwave, Refrigerator, Vented Exhaust Fan, Water Heater
Laundry Laundry Room, Upper Level
Exterior
Garage Spaces 3.0
Garage Description 3.0
Fence Chain Link, Wood
Pool Gas Heat, Heated, In Ground, Private, Solar Heat, Salt Water
Community Features Sidewalks
View Y/N No
View None
Roof Type Metal
Accessibility Parking
Attached Garage Yes
Total Parking Spaces 8
Private Pool Yes
Building
Lot Description Back Yard
Story 1
Entry Level Three Or More
Sewer Public Sewer
Water Public
Level or Stories Three Or More
New Construction Yes
Schools
School District Los Angeles Unified
Others
Senior Community No
Tax ID 4494019010
Security Features Security System,Carbon Monoxide Detector(s),Fire Detection System,Fire Rated Drywall,Fire Sprinkler System,Security Gate,Smoke Detector(s),Security Lights
Acceptable Financing Cash, Cash to New Loan, 1031 Exchange
Listing Terms Cash, Cash to New Loan, 1031 Exchange
Financing Cash
Special Listing Condition Standard
Read Less Info
Want to know what your home might be worth? Contact us for a FREE valuation!

Our team is ready to help you sell your home for the highest possible price ASAP

Bought with Susan Kastner • Compass
GET MORE INFORMATION
Chi Hye Williams
Broker Associate | License ID: 01912994
Broker Associate License ID: 01912994



