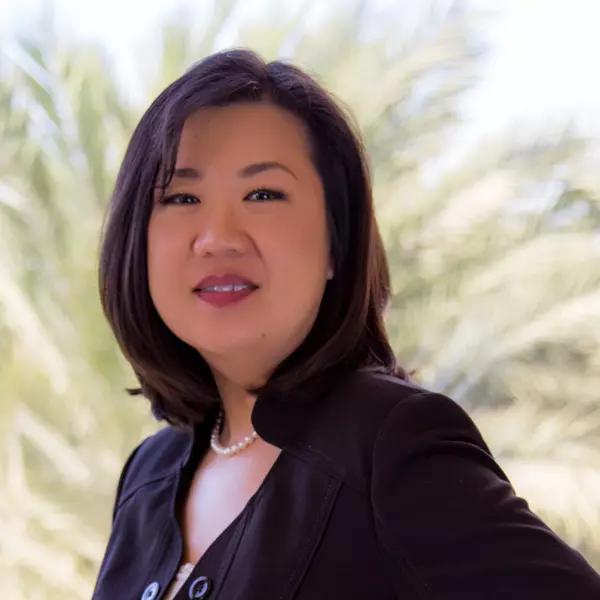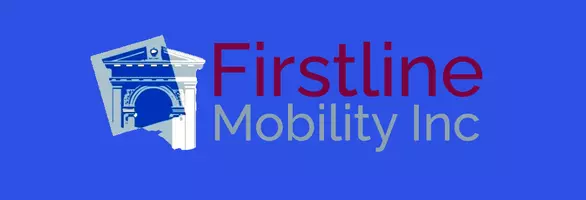For more information regarding the value of a property, please contact us for a free consultation.
Key Details
Sold Price $585,000
Property Type Single Family Home
Sub Type Single Family Residence
Listing Status Sold
Purchase Type For Sale
Square Footage 1,386 sqft
Price per Sqft $422
MLS Listing ID IG23084090
Sold Date 07/26/23
Bedrooms 3
Full Baths 2
HOA Y/N No
Year Built 1986
Lot Size 6,969 Sqft
Property Sub-Type Single Family Residence
Property Description
Turnkey Home! Quiet neighborhood, Beautifull home with upgraded features; Wood Laminate floors throughout, granite countertops in kitchen and bathrooms, updated windows. and recent replacement of roof. Formal living room with fireplace, formal dining room, family room off kitchen,
Large Pool size back yard perfect for entertaining. 2 car Garage with a Permitted Conversion 9X18 with A/C great for guest or family.
Location
State CA
County Riverside
Area 252 - Riverside
Zoning RA
Rooms
Other Rooms Cabana
Main Level Bedrooms 3
Interior
Interior Features Breakfast Bar, Built-in Features, Breakfast Area, Chair Rail, Ceiling Fan(s), Ceramic Counters, Cathedral Ceiling(s), Separate/Formal Dining Room, Granite Counters, High Ceilings, Open Floorplan, Pantry, Storage, All Bedrooms Down, Bedroom on Main Level, Main Level Primary
Heating Central, Fireplace(s), Natural Gas
Cooling Central Air, Gas, Attic Fan
Flooring Laminate
Fireplaces Type Family Room, Gas
Fireplace Yes
Appliance Barbecue, Dishwasher, Free-Standing Range, Gas Cooktop, Disposal, Gas Oven, Gas Range, Gas Water Heater, Microwave, Refrigerator, Water Heater, Dryer, Washer
Laundry Washer Hookup, Electric Dryer Hookup, Gas Dryer Hookup, In Garage
Exterior
Parking Features Concrete, Door-Multi, Direct Access, Driveway, Garage Faces Front, Garage, Garage Door Opener, Oversized, Paved
Garage Spaces 2.0
Garage Description 2.0
Fence Fair Condition, Wood
Pool None
Community Features Curbs, Park, Street Lights, Sidewalks
Utilities Available Cable Available, Electricity Connected, Natural Gas Connected, Phone Connected, Sewer Connected, Water Available
View Y/N Yes
View Neighborhood
Roof Type Composition
Accessibility Safe Emergency Egress from Home, No Stairs, Parking, Accessible Doors
Porch Concrete, Open, Patio, Wood
Attached Garage Yes
Total Parking Spaces 2
Private Pool No
Building
Lot Description Front Yard, Sprinklers In Rear, Sprinklers In Front, Lawn, Sprinklers Timer, Sprinklers On Side, Sprinkler System
Story 1
Entry Level One
Sewer Public Sewer
Water Public
Architectural Style Cottage
Level or Stories One
Additional Building Cabana
New Construction No
Schools
High Schools Norte Vista
School District Alvord Unified
Others
Senior Community No
Tax ID 155422005
Security Features Carbon Monoxide Detector(s),Smoke Detector(s)
Acceptable Financing Cash, Cash to New Loan, Conventional, 1031 Exchange, FHA, VA Loan
Listing Terms Cash, Cash to New Loan, Conventional, 1031 Exchange, FHA, VA Loan
Financing FHA
Special Listing Condition Standard
Read Less Info
Want to know what your home might be worth? Contact us for a FREE valuation!

Our team is ready to help you sell your home for the highest possible price ASAP

Bought with Josey Andrade • First Team Real Estate
GET MORE INFORMATION
Chi Hye Williams
Broker Associate | License ID: 01912994
Broker Associate License ID: 01912994



