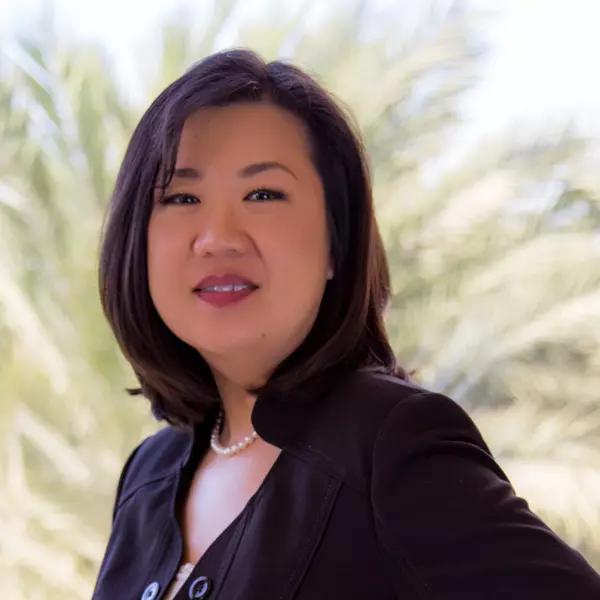For more information regarding the value of a property, please contact us for a free consultation.
Key Details
Sold Price $2,200,000
Property Type Single Family Home
Sub Type Single Family Residence
Listing Status Sold
Purchase Type For Sale
Square Footage 6,896 sqft
Price per Sqft $319
MLS Listing ID SW22115142
Sold Date 07/20/23
Bedrooms 7
Full Baths 6
Half Baths 2
Condo Fees $140
Construction Status Updated/Remodeled
HOA Fees $11/ann
HOA Y/N Yes
Year Built 2008
Lot Size 19.560 Acres
Property Sub-Type Single Family Residence
Property Description
This stunning custom-built Ranch Spanish Mediterranean estate is located in the exclusive De Luz development of Temecula, boasting breathtaking 360-degree views of the surrounding mountains and community. The property boasts an impressive grand courtyard, complete with a fountain and outdoor fireplace, and natural wood beams on the ceiling. The main living areas feature beautiful oak wooden floors and matching custom stone laid veneer fireplaces and stove hood. The home offers plenty of entertainment options, including a theater room with a 132” screen and 4K Ultra HDR projector, and a game room with a regulation size pool table. The kitchen is a chef's dream, with a large island, dual sinks, seated bar eatery, stainless steel appliances, a 6-burner gas stove top with a pot filler, double ovens, Dacor warming tray, and a Dacor oversized commercial-style fridge. The backyard is perfect for entertaining, with a seated bar, Lynx BBQ with a two-burner cooktop, firepit, double-sided outdoor fireplace, and a recently redone Pebble Tech solar-heated pool and jacuzzi. The property also offers guest accommodations with one casita featuring a kitchenette, living room, bedroom, full bath, and walk-in closet, and a converted 5th garage that serves as a 1-bedroom, 3/4 bath guest quarters. The property features a large pad ready for an ADU, garage, or horse stable, and the driveway is surrounded by 167 income-producing Hass Avocado trees, olive trees, and other fruit trees such as apples, lemons, pears, and pomegranate. Did we mention there's plans already for an additional garage and mother-in-law quarters? This property is truly a paradise that offers endless possibilities. Come see for yourself!
Location
State CA
County Riverside
Area Srcar - Southwest Riverside County
Zoning R-A-5
Rooms
Main Level Bedrooms 7
Interior
Interior Features Ceiling Fan(s), Crown Molding, Separate/Formal Dining Room, Granite Counters, Pantry, Wired for Sound, Jack and Jill Bath, Walk-In Pantry, Walk-In Closet(s)
Heating Central, Propane
Cooling Central Air
Flooring See Remarks, Tile, Wood
Fireplaces Type Family Room, Gas Starter, Living Room, Primary Bedroom, Outside, See Through, Wood Burning
Fireplace Yes
Appliance 6 Burner Stove, Double Oven, Dishwasher, Microwave, Refrigerator, Water Softener, Warming Drawer, Dryer, Washer
Exterior
Exterior Feature Awning(s), Barbecue, Fire Pit
Parking Features Door-Multi, Driveway Up Slope From Street, Garage, Gated, Oversized, Paved, RV Potential
Garage Spaces 5.0
Garage Description 5.0
Pool In Ground, Pool Cover, Private, Solar Heat
Community Features Golf, Hiking, Mountainous, Rural
Utilities Available Electricity Connected, Water Connected
Amenities Available Trash
View Y/N Yes
View Canyon, Hills, Mountain(s), Neighborhood, Panoramic
Accessibility Parking
Attached Garage Yes
Total Parking Spaces 10
Private Pool Yes
Building
Lot Description 16-20 Units/Acre, Agricultural, Garden, Orchard(s)
Story 1
Entry Level One
Sewer Septic Tank
Water Public
Level or Stories One
New Construction No
Construction Status Updated/Remodeled
Schools
Elementary Schools Murrieta
Middle Schools Murrieta
High Schools Murrieta Valley
School District Murrieta
Others
HOA Name De Luz Ranchos
Senior Community No
Tax ID 936070012
Security Features Prewired,Security System,Closed Circuit Camera(s),Security Gate,Smoke Detector(s)
Acceptable Financing Cash, Cash to New Loan, Conventional, FHA
Listing Terms Cash, Cash to New Loan, Conventional, FHA
Financing Conventional
Special Listing Condition Standard
Read Less Info
Want to know what your home might be worth? Contact us for a FREE valuation!

Our team is ready to help you sell your home for the highest possible price ASAP

Bought with Todd Williams • Firstline Mobility Inc.
GET MORE INFORMATION
Chi Hye Williams
Broker Associate | License ID: 01912994
Broker Associate License ID: 01912994



