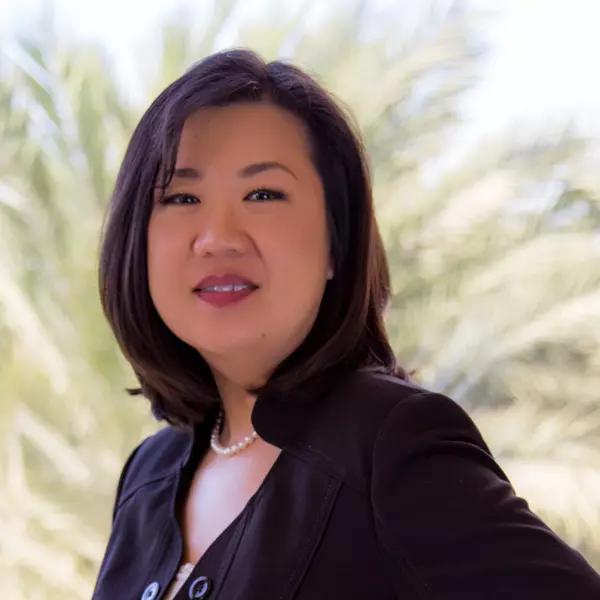For more information regarding the value of a property, please contact us for a free consultation.
Key Details
Sold Price $3,070,000
Property Type Single Family Home
Sub Type SingleFamilyResidence
Listing Status Sold
Purchase Type For Sale
Square Footage 5,834 sqft
Price per Sqft $526
MLS Listing ID PW21126259
Sold Date 07/13/21
Bedrooms 5
Full Baths 5
Half Baths 1
Condo Fees $199
Construction Status UpdatedRemodeled
HOA Fees $199/mo
HOA Y/N Yes
Year Built 2005
Lot Size 0.349 Acres
Property Sub-Type SingleFamilyResidence
Property Description
Rarely does an estate of this magnitude become available. Original owners have created an oasis of chic comfort & prosperity in this stunning 5 bed, 5.5 bath, 5,638 Sqft Cul-de-sac home. This home offers sprawling sunrise, hillside, city lights, ocean, Catalina, & sunset views. The classic & modern salt water pool & spa overlooks all of Yorba Linda coupled with fireplace seating, built in BBQ with seating for 6+, covered casita as well as putting green. This 15,197 Sqft lot offers an expansive covered back patio for indoor/outdoor living year round with outdoor bar just off the homes custom built wine cellar. Mature olive trees flank the home, dual two car garages & grand dual staircase are just the beginning of this thoughtful estate. Entering the home is a formal dining area to the left with butlers pantry, walk in pantry & direct access to kitchen. To the right is a formal seating area with fireplace & custom wine cellar with sink & refrigerator. The great room offers chefs kitchen with dual sinks, top of the line appliances, oversized island with seating for 4+, & secondary refrigerator. The family room offers ample natural light, fireplace, desk area & a gorgeous view of the backyard. Downstairs offers a dedicated office & oversized secondary master suite with walk in closet, large enough for home theater. Upstairs has two separate wings, split by the landing at the top of the stairs offering sprawling views off the back of the property & built in study area. The secondary wing offers 3 ensuite bedrooms with full bathroom & walk in closet. Large common area sits between the 3 bedrooms making the perfect landing place for gathering. The primary wing offers dedicated seating area, coffee/wine bar with sink, wine fridge, & microwave, bedroom has fireplace & large balcony with breathtaking views & hidden staircase down to pool & spa. Master bath offers his & hers; vanities, toilets, & oversized closets with built ins, large soaker bathtub, walk in shower with dual shower heads & dedicated space for home gym. The entire home has been updated over the years & recent updates include; wide planked luxury wood flooring, interior & exterior paint, shutters, whole house water filtration, paid off solar for home & pool, water heater, turf in backyard, dual zone AC one for upstairs & one for downstairs, whole house alarm, & custom garage storage with epoxy flooring. Vacation living at home all within the zoning for the best K-12 schools in Yorba Linda.
Location
State CA
County Orange
Area 85 - Yorba Linda
Rooms
Other Rooms SecondGarage, Cabana
Main Level Bedrooms 1
Interior
Interior Features WetBar, BlockWalls, CeilingFans, CathedralCeilings, HighCeilings, InLawFloorplan, MultipleStaircases, OpenFloorplan, TwoStoryCeilings, BedroomonMainLevel, Loft, MultipleMasterSuites, WalkInPantry, WineCellar, WalkInClosets
Heating Central
Cooling CentralAir
Flooring Stone, Wood
Fireplaces Type FamilyRoom, LivingRoom, MasterBedroom
Fireplace Yes
Appliance BuiltInRange, Dishwasher, Microwave, Refrigerator, WaterToRefrigerator, WaterHeater, WaterPurifier
Laundry Inside, LaundryRoom
Exterior
Exterior Feature Awnings
Parking Features DirectAccess, Driveway, Garage
Garage Spaces 4.0
Garage Description 4.0
Fence Block, WroughtIron
Pool Heated, InGround, Permits, Private, SolarHeat, SaltWater, Waterfall
Community Features Curbs, Hiking
Utilities Available ElectricityConnected, SewerConnected, WaterConnected
Amenities Available HorseTrails, Trails
View Y/N Yes
View Catalina, CityLights, Hills, Ocean
Accessibility SafeEmergencyEgressfromHome
Porch RearPorch, Terrace
Attached Garage Yes
Total Parking Spaces 8
Private Pool Yes
Building
Lot Description BackYard, CulDeSac, FrontYard, Level
Story 2
Entry Level Two
Sewer PublicSewer
Water Public
Level or Stories Two
Additional Building SecondGarage, Cabana
New Construction No
Construction Status UpdatedRemodeled
Schools
Elementary Schools Mabel Paine
Middle Schools Yorba Linda
High Schools Yorba Linda
School District Placentia-Yorba Linda Unified
Others
HOA Name StoneKastle Communit Management Inc.
Senior Community No
Tax ID 32616247
Security Features CarbonMonoxideDetectors,FireDetectionSystem,SmokeDetectors
Acceptable Financing Conventional
Listing Terms Conventional
Financing Conventional
Special Listing Condition Standard
Read Less Info
Want to know what your home might be worth? Contact us for a FREE valuation!

Our team is ready to help you sell your home for the highest possible price ASAP

Bought with Todd Williams • Firstline Mobility Inc.
GET MORE INFORMATION
Chi Hye Williams
Broker Associate | License ID: 01912994
Broker Associate License ID: 01912994



