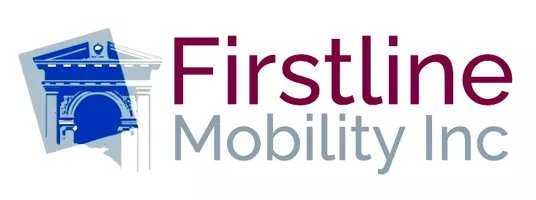OPEN HOUSE
Sat Aug 16, 12:00pm - 2:00pm
UPDATED:
Key Details
Property Type Condo
Sub Type Condominium
Listing Status Active
Purchase Type For Sale
Square Footage 1,258 sqft
Price per Sqft $476
Subdivision San Diego
MLS Listing ID 250036323SD
Bedrooms 2
Full Baths 2
Half Baths 1
Condo Fees $430
HOA Fees $430/mo
HOA Y/N Yes
Year Built 1994
Lot Size 1.344 Acres
Property Sub-Type Condominium
Property Description
Location
State CA
County San Diego
Area 92019 - El Cajon
Building/Complex Name Fieldstone Tristan
Zoning R-1:SINGLE
Interior
Interior Features Beamed Ceilings, Ceiling Fan(s), Separate/Formal Dining Room, High Ceilings, Living Room Deck Attached, Pantry, Two Story Ceilings
Heating Forced Air, Natural Gas
Cooling Central Air
Flooring Tile, Wood
Fireplaces Type Living Room
Fireplace Yes
Appliance Dishwasher, Gas Cooking, Gas Oven, Gas Range, Gas Water Heater, Microwave, Refrigerator
Laundry Electric Dryer Hookup, Gas Dryer Hookup
Exterior
Parking Features Garage, Garage Door Opener, Guest, Permit Required
Garage Spaces 1.0
Garage Description 1.0
Fence Block, Wood
Pool Community, Heated, Association
Community Features Pool
Utilities Available Natural Gas Available, Sewer Connected
Amenities Available Clubhouse, Maintenance Grounds, Insurance, Pool, Pets Allowed, Spa/Hot Tub, Trash
View Y/N Yes
View Mountain(s)
Porch Enclosed
Total Parking Spaces 2
Private Pool No
Building
Story 2
Entry Level Two
Water Public
Level or Stories Two
New Construction No
Others
HOA Name Mission Gate
HOA Fee Include Pest Control
Senior Community No
Tax ID 5022602124
Security Features Fire Detection System,Smoke Detector(s)
Acceptable Financing Cash, Conventional, FHA, VA Loan
Listing Terms Cash, Conventional, FHA, VA Loan

GET MORE INFORMATION
Chi Hye Williams
Broker Associate | License ID: 01912994
Broker Associate License ID: 01912994



