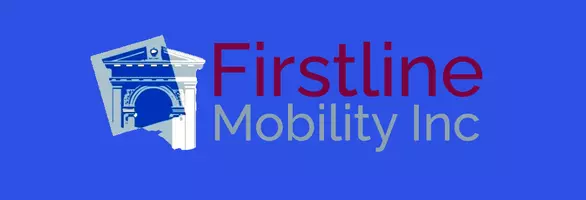OPEN HOUSE
Sat May 03, 12:00pm - 5:00pm
Sun May 04, 1:00pm - 5:00pm
UPDATED:
Key Details
Property Type Single Family Home
Sub Type Single Family Residence
Listing Status Active
Purchase Type For Sale
Square Footage 2,477 sqft
Price per Sqft $676
Subdivision East Lake Village Homes (Elvh)
MLS Listing ID PW25054962
Bedrooms 4
Full Baths 1
Three Quarter Bath 2
Condo Fees $124
HOA Fees $124/mo
HOA Y/N Yes
Year Built 1986
Lot Size 8,790 Sqft
Property Sub-Type Single Family Residence
Property Description
on a Quiet Street Nestled in the East Lake Village neighborhood of Yorba Linda! This Beautiful 4 Bedroom, 3 Full Bathroom Home Features almost 2500 Square Feet of Well Designed Living Area on an 8791 Square Foot Large Lot which includes a Sparkling Pool with Relaxing Spa, plus Lush Grass Side yard. Interior Features Include a completely freshly painted interior, Vaulted Ceilings, Cozy Fireplace in the Large Family Room that looks on to the backyard pool and opens to the Kitchen. One Bedroom and one Bath with shower are located downstairs. Don't miss sitting on your front porch with its view to the undeveloped hills to the north. There is a Three Car Garage with three more spaces to park on the driveway. You will enjoy the nearby Amazing Resort-Like East Lake Homeowners Association 15 Acre Lake with boating and fishing, Multiple Pools, Tennis, Pickleball, Fitness Center, Scenic Walking Trails, Two Level Clubhouse, second recreational site with Jr. Olympic Pool, and more for an extremely low $124 monthly fee! Serviced by Award Winning Placentia- Yorba Linda Schools. Close to Fantastic Shopping, Schools, Restaurants, Parks, and More.
Location
State CA
County Orange
Area 85 - Yorba Linda
Rooms
Other Rooms Shed(s)
Main Level Bedrooms 1
Interior
Interior Features Wet Bar, Breakfast Area, Ceiling Fan(s), Separate/Formal Dining Room, Granite Counters, High Ceilings, Open Floorplan, Pantry, Recessed Lighting, Unfurnished, Attic, Bedroom on Main Level, Walk-In Closet(s)
Heating Forced Air, Fireplace(s), Natural Gas
Cooling Electric
Flooring Carpet, Wood
Fireplaces Type Family Room, Gas
Inclusions Refrigerator, Washer & Dryer, Kitchen table, and seat cushions, patio swing set, two rocking chairs on front porch, Large Shed on side yard, bird baths and water fountain.
Fireplace Yes
Appliance Convection Oven, Dishwasher, Electric Oven, Electric Range, Disposal, Gas Water Heater, Indoor Grill, Ice Maker, Microwave, Refrigerator, Self Cleaning Oven, Water Softener, Vented Exhaust Fan, Water To Refrigerator, Water Heater, Water Purifier, Dryer, Washer
Laundry Washer Hookup, Electric Dryer Hookup, Gas Dryer Hookup, Inside, Laundry Room
Exterior
Exterior Feature Lighting, Rain Gutters
Parking Features Concrete, Door-Multi, Direct Access, Driveway, Garage Faces Front, Garage, Garage Door Opener, One Space
Garage Spaces 3.0
Garage Description 3.0
Fence Block, Excellent Condition
Pool Fenced, Filtered, Gunite, Heated, In Ground, Private, Tile, Association
Community Features Curbs, Fishing, Horse Trails, Lake, Park, Storm Drain(s), Street Lights, Suburban, Sidewalks
Utilities Available Cable Available, Electricity Connected, Natural Gas Connected, Phone Available, Sewer Connected, Underground Utilities, Water Connected
Amenities Available Clubhouse, Fitness Center, Picnic Area, Pickleball, Pool, Spa/Hot Tub, Tennis Court(s)
View Y/N Yes
View Hills, Neighborhood, Pool
Roof Type Concrete
Accessibility Safe Emergency Egress from Home, Grab Bars, Accessible Doors
Attached Garage Yes
Total Parking Spaces 6
Private Pool Yes
Building
Lot Description Drip Irrigation/Bubblers, Sprinklers In Rear, Sprinklers In Front, Sprinklers Timer, Sprinklers On Side, Sprinkler System, Sloped Up, Trees, Yard
Dwelling Type House
Faces Northwest
Story 2
Entry Level Two
Foundation Slab
Sewer Sewer Tap Paid
Water Public
Architectural Style Mediterranean
Level or Stories Two
Additional Building Shed(s)
New Construction No
Schools
Elementary Schools Fairmont
Middle Schools Bernardo Yorba
High Schools Esperanza
School District Placentia-Yorba Linda Unified
Others
HOA Name East Lake Village Community Association
Senior Community No
Tax ID 34988106
Security Features Security System,Fire Detection System,Smoke Detector(s)
Acceptable Financing Cash to New Loan, Conventional, FHA, Fannie Mae, Freddie Mac, Government Loan, VA Loan
Horse Feature Riding Trail
Listing Terms Cash to New Loan, Conventional, FHA, Fannie Mae, Freddie Mac, Government Loan, VA Loan
Special Listing Condition Standard, Trust

GET MORE INFORMATION
Chi Hye Williams
Broker Associate | License ID: 01912994
Broker Associate License ID: 01912994



